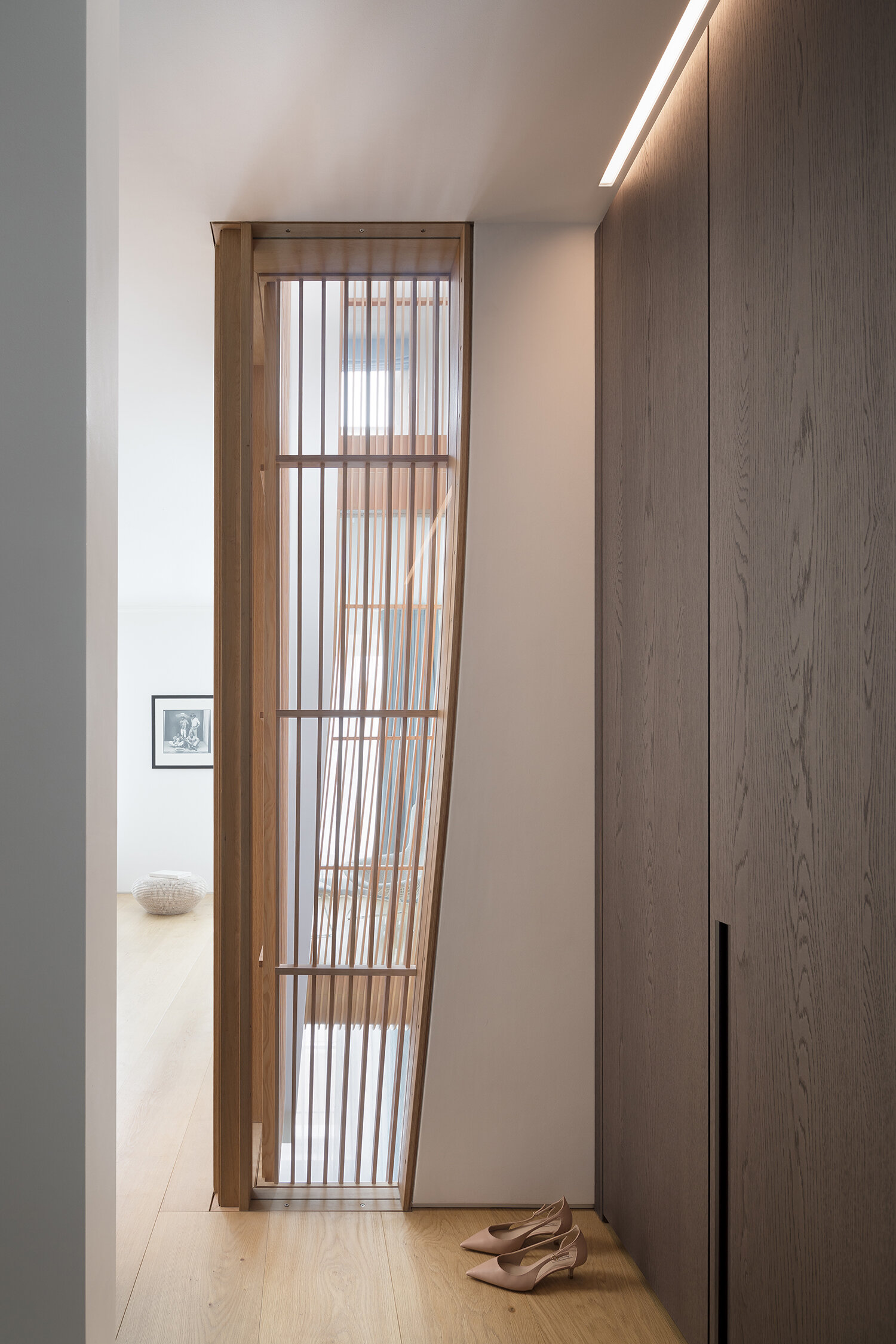
TYPE: INTERIOR DESIGN STATUS: COMPLETED (2019) LOCATION: LONDON (UK)
A HOME IN KENSINGTON
In addition to the LIGHT FALLS project’s architectural design, we were instructed to develop the interiors and product sourcing for the house. This included the detailing of a series of bespoke joinery pieces and the sourcing of furniture and soft furnishing.
All the architectural finishes had been chosen to form a neutral palette of minimal but tactile textures, mainly articulated by the fluid white enclosures and the warm tones of the natural oak flooring. To complete the functionality of the rooms, several bespoke joinery pieces were designed as a series of solid white lacquered blocks that were carved out by tactile dark-veneered niches and graphic motifs. A full home automation system was smoothly integrated, with the provision of an app-based control system to control heating and electricity consumption.
The palettes for the furniture and the bathrooms’ fixings were selected around the idea of a gradient changing in a vertical motion from cold green and blue hues at the top of the dwelling towards warmer violet and burgundy tints in the basement. The accents were kept to minimal black and mostly expressed by scenographic luminaire pieces. A few key heirlooms were skillfully integrated in the design.
Extreme care was exerted in the choice of the materials, with considerations regarding their quality, longevity, and sustainable sourcing. Most of the furniture was imported from Italy, with bespoke wardrobes from Molteni, the elegant sofas and armchairs from Paola Lenti and the white lacquered kitchen with a dark-grey Cardoso worktop from Boffi. A selection of subtly patterned fabrics was further sourced from Danish brand Kwadrat to complete the rooms with soft furnishing.
With its conscious use of materials and the full integration of services the project defines a new idea of luxury which is beyond the one projected by expensive finishes, but it is outlined through exceptional quality of craft and unconventional spatial solutions.










